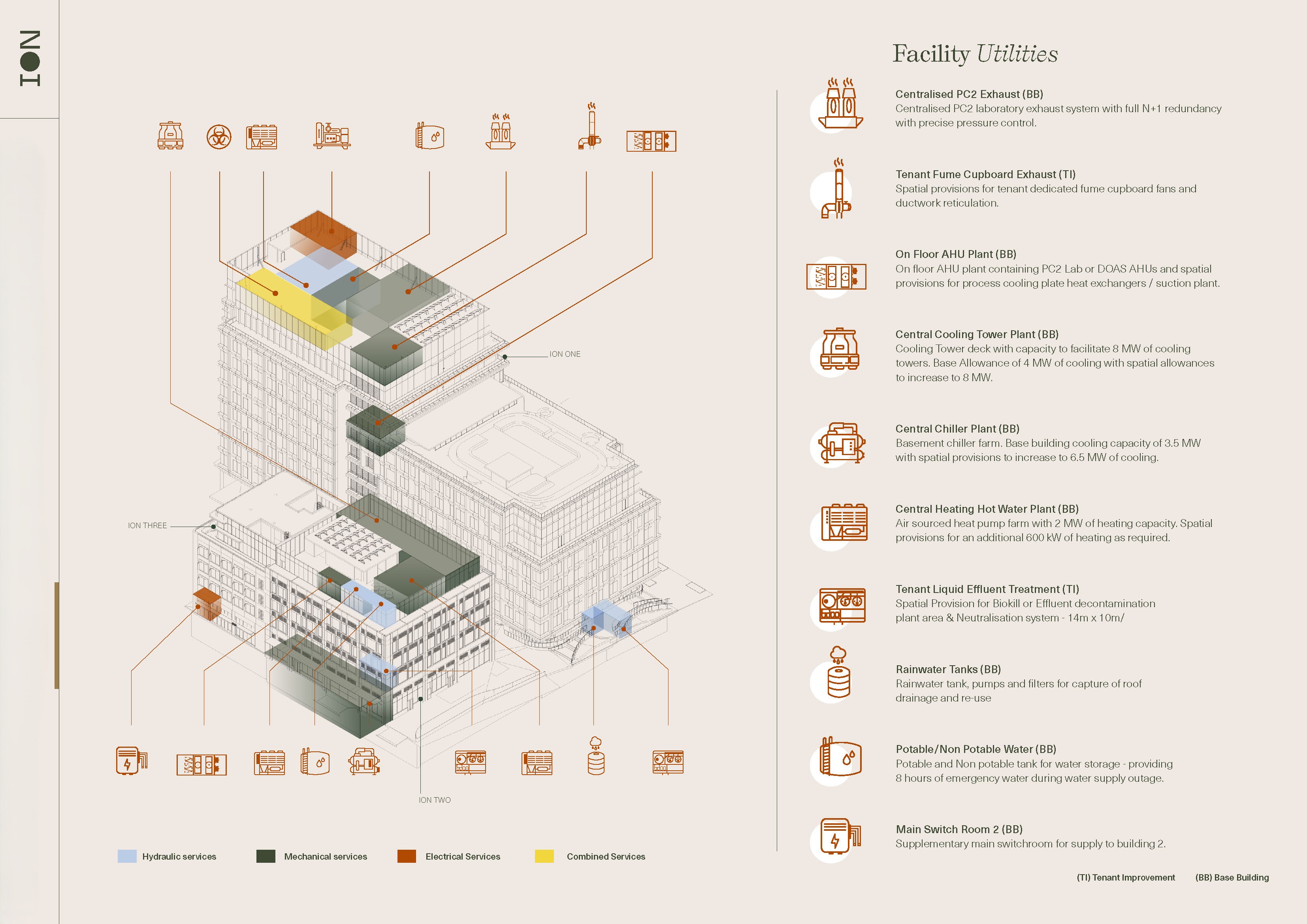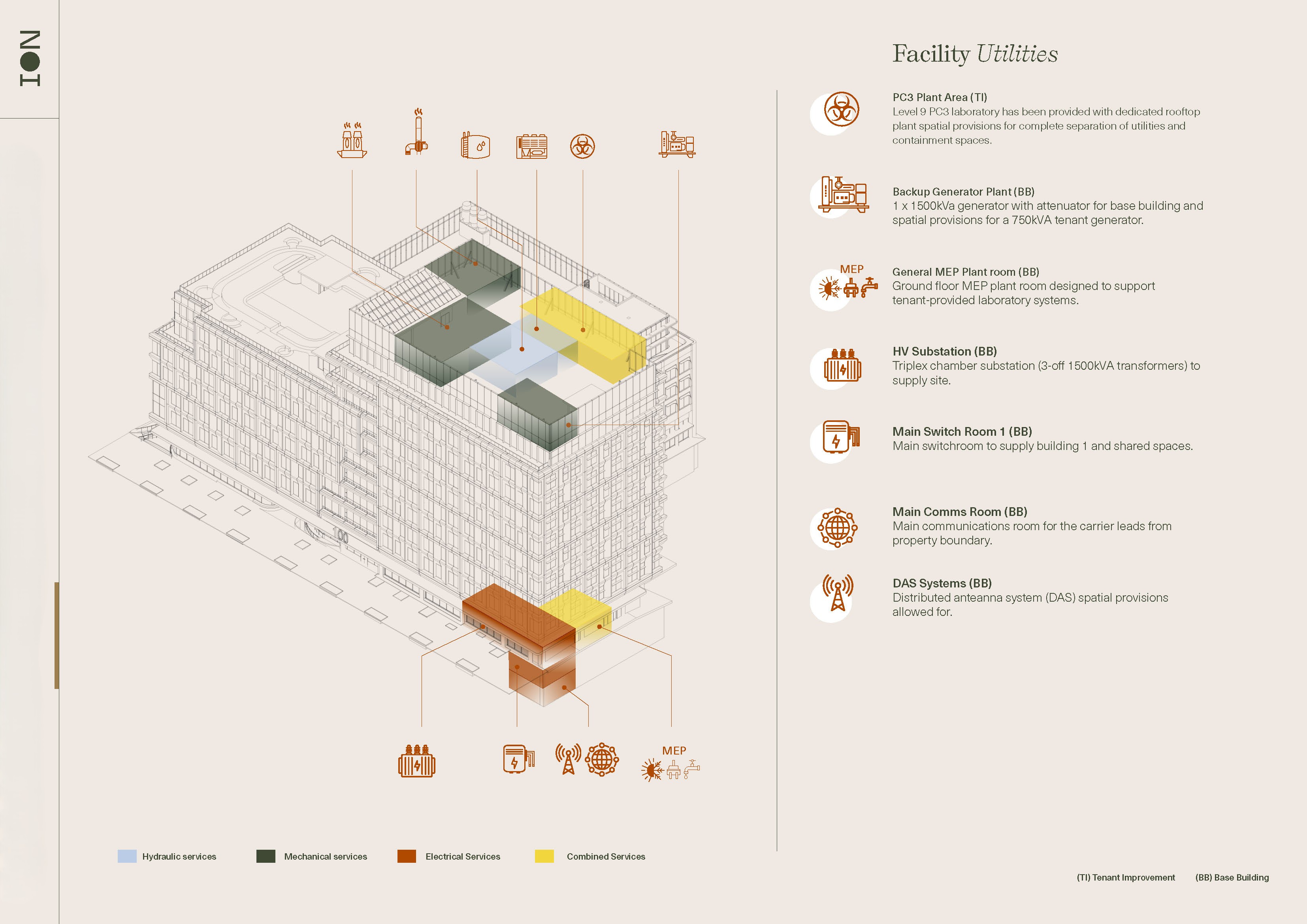AUSTRALIA PRIVACY STATEMENT
Last updated: 6th March, 2023
INTRODUCTION
Kurraba Group Pty Ltd and its related companies (collectively referred to as "Kurraba Group", "us" or "we") respect the privacy and security of your Personal Information, as defined below, and comply with the requirements of the Australian Privacy Principles ("APP") under the Privacy Act 1988 (Cth) ("the Act").
This Privacy Policy explains in general terms how Kurraba Group handles your Personal Information. However, it does not apply to Kurraba Group employee records to the extent they are handled by any of our companies that is or was the employer of that employee in relation to the employee's current or former employment. Such employee records are generally exempt from the Act and will be dealt with as permitted by law.
You may be able to deal with us without identifying yourself (i.e. anonymously or by using a pseudonym) in certain circumstances. If you wish to do so, please contact us to find out if this is practicable in your circumstances. However, if you do not provide us with the Personal Information we have requested, we may not be able to complete or fulfil the purpose for which we collect the information, including providing our services.
By visiting our website, using any of our services or otherwise providing us with your Personal Information (or authorising it to be provided to us by someone else), you agree to your Personal Information being collected and handled as set out in this Privacy Policy.
WHAT PERSONAL INFORMATION DO WE COLLECT AND HOLD?
Under the Act Personal Information is defined as information or an opinion about an identified individual, or an individual that is reasonably identifiable, in whatever form and regardless of whether it is true or not ("Personal Information"). The Act also defines a subset of Personal Information as sensitive information (for example health records, racial or ethnic origin, religious beliefs, criminal records).
The types of Personal Information we collect and hold will depend on the circumstances of collection and on the type of service we are providing.
We may also collect and hold certain sensitive information that is reasonably necessary for the provision of our services, including health and criminal records. If you provide us with any sensitive information, you consent to us collecting that information and handling it in accordance with this Privacy Policy.
HOW WE COLLECT PERSONAL INFORMATION
We may collect Personal Information either directly from you, or from third parties. We may collect this information when you deal with us over the telephone, send us correspondence (whether by letter or email), have contact with us in person, visit our websites or complete hard copy or online forms.
Depending on the type of service you or our customers have requested, we may also seek to collect information about someone else from you (for example, contact details of your solicitor, emergency contact person or tenant). However, you must not provide us with Personal Information about another person unless you have clear consent from that person to do so, told them that their Personal Information will be handled in accordance with this Privacy Policy and directed them to where they can find it.
Regardless of how it is collected, we handle Personal Information in accordance with this Privacy Policy.
WHY WE COLLECT, HOLD AND USE PERSONAL INFORMATION
We generally collect, hold and use your Personal Information for the purposes for which it is provided to us (which will usually be obvious at the time of collection), related purposes or as permitted or required by law. Such purposes may include:
- project management services;
- capital allowances services and other consulting services in relation to the property market;
- administration of our business, such as collection of overdue commissions or outstanding fees;
- responding to client enquiries and communicating with you from time to time to maintain contact and keep you updated on the services you have requested;
- forecasting future needs of our services and general quality assurance and training purposes;
- engaging in legal proceedings and/or enforcing judgments and/or orders;
- complying with the applicable legal or regulatory requirements and/or orders of competent authorities;
- providing you with promotional and marketing information, including market research reports, newsletters, event invitations and/or property market information relating to our products and services which we think may be of interest to you; and
- any other purpose identified at the time of collecting your Personal Information.
We generally use information automatically collected by cookies and other tracking technology to identify you as a valid user, ensure that no one else can sign on simultaneously with your account from another computer and help us serve you better based on your registration preferences.
We may also use cookies to help us facilitate any promotions or surveys that we provide. We may also use cookies to enable us to collect data that may include Personal Information. For example, where a cookie is linked to your account, it may be considered Personal Information under the Act.
We will handle any Personal Information collected by cookies in the same way that we handle all other Personal Information as described in this Privacy Policy.
Third parties whose products or services are accessible on our websites may also use cookies, and we advise you to check their privacy policies for information about their cookies and other privacy practices.
DISCLOSURE OF PERSONAL INFORMATION
We may disclose your Personal Information to third parties as may be necessary for any of the purposes stated in the above section. Such third parties generally include our third party providers, contractors, consultants, agents and/or representatives (such as law firms, banks, financial institutions, insurers, IT providers, and/or wealth management services providers) who provide services to us or on our behalf, including to:
- conduct valuations;
- operate data centres;
- conduct market research;
- provide advice;
- anyone you have authorised to deal with us on your behalf;
- any of the companies within the Kurraba Group and their related companies;
- government authorities, regulatory bodies, law enforcement agencies, courts, tribunals and/or parties to the legal proceedings where you have consented to this or we are required or authorised to do so by law;
- debt collection agencies; and/or
any other third parties identified at the time of collection of your Personal Information.
DISCLOSURE OF PERSONAL INFORMATION OUTSIDE AUSTRALIA
However, you acknowledge that, by agreeing to the disclosure of your Personal Information to the above third parties, you consent to the disclosure of your Personal Information outside of Australia and acknowledge that we are not required to ensure the overseas recipient's compliance with Australian privacy law in relation to your Personal Information and we will not be liable to you for any breach of Australian privacy law by these overseas recipients. We will, however, take reasonable steps to ensure that any overseas recipient will deal with such Personal Information in a way that is consistent with the APPs. On this basis, you consent to such disclosure.
SECURITY OF PERSONAL INFORMATION
We take reasonable steps to protect any Personal Information that we hold from misuse, interference and loss and from unauthorised access, alteration and disclosure. For example, we implement IT security procedures including password protection, firewalls and site monitoring and we store your Personal Information on a secure server.
However, data protection measures are never completely secure and, despite the measures we have put in place, we cannot guarantee the security of your Personal Information. You must take care to protect your Personal Information (for example, by protecting any usernames and passwords). You should notify us as soon as possible if you become aware of any security breaches.
DIRECT MARKETING
When you register as a member on our websites, you will be given a choice as to whether you want to receive e-mail messages from us, including newsletters, announcements and e-mail communications about our latest news, products or services. To the extent the relevant local law requires us to seek your consent, we will only send such messages to you if you opt-in.
If you do not wish to receive direct marketing calls or materials, you may use the unsubscribe facility in the marketing communication or contact us. Further, as a registered member with us, you can modify your choice at any time by accessing your registered account with us. We will stop using your Personal Information for direct marketing if you so request.
PRIVACY ON OUR WEBSITES
Our websites may contain links to the websites of other entities. If you click on such links, you will be transferred to the websites of these entities. We have no control over, and are not responsible for, the privacy practices of these entities. You should read the privacy policy of these entities to find out how they handle your Personal Information when you visit their websites.
ACCESSING OR CORRECTING YOUR PERSONAL INFORMATION
You can access the Personal Information we hold about you by contacting us using the information below. Sometimes, we may not be able to provide you with access to all of your Personal Information and, where this is the case, we will tell you why. We may also need to verify your identify when you request your Personal Information.
If you think that any Personal Information we hold about you is inaccurate, please contact us and we will take reasonable steps to ensure that it is corrected.
WHAT IF YOU HAVE A COMPLAINT?
If you wish to make a complaint about a breach of this Privacy Policy or the APPs under the Act you can contact us using the contact details below. Please include your name, email address and/or telephone number and provide sufficient details regarding your complaint together with any supporting evidence.
We will investigate the issue and determine the steps that we will undertake to resolve your complaint. We will contact you if we require any additional information from you and will notify you in writing of the outcome of the investigation.
If you are not satisfied with our determination, you can contact us to discuss your concerns or contact the Australian Privacy Commissioner via www.oaic.gov.au.
PRIVACY & SITE CHANGES
Kurraba Group may update this Privacy Policy from time to time so please review it periodically for changes.
Your continued use of our websites or services, requesting our assistance or the provision of further Personal Information to us (directly or via an authorised person) after this Privacy Policy has been revised, indicates your acceptance of the revised Privacy Policy.
OUR CONTACT DETAILS
If you have a query relating to this Privacy Policy or wish to make a complaint, please contact us using the following contact details:
The Office Manager
Kurraba Group Pty Ltd
Level 15
124 Walker Street.
North Sydney NSW 2060
Australia
Email address: info@kurrabagroup.com
Phone: 0411 222 858
For more information about the Privacy Act in Australia and protecting your privacy, visit the website below:
www.privacy.gov.au



